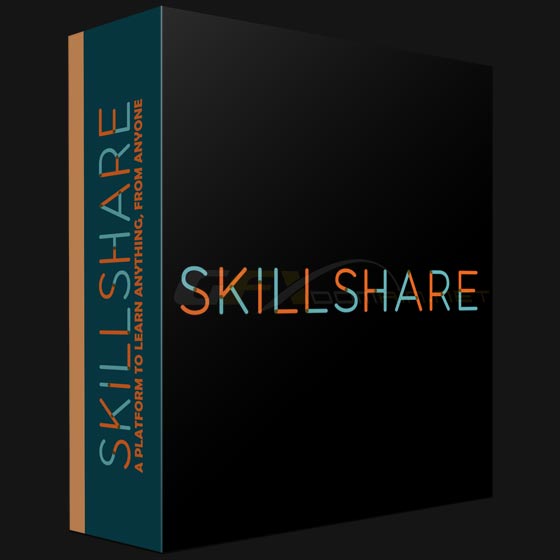
584 MB | Software used: AutoCAD
Beginner House Design in AutoCAD 2015
Target: design a very simple house in AutoCAD 2015!
– Think about a general simple house or building you would like to design;
– Make a thick baseline (thick box): this can be grass, a floor, or simply ground.
– Start creating the basic walls (boxes) and, if you wish, internal walls to make some rooms;
– Make holes inside these walls to add doors and windows (Subtract command);
– Try to add inside your house a table and a very simple chair (box,union command)
– Cover your simple house with a roof. You can place a straight roof or a prism-like roof. (3D Modeling)
Submit your project within 1st April 2015 and we will correct it
Home Page: _http://www.skillshare.com/classes/design/AutoCAD-2015-The-full-complete-guide-you-need/890341888/project-guide
Download Links:-

SkillShare_-_AutoCAD_2015_-_The_full_complete_guide_you_need.part1.rar
SkillShare_-_AutoCAD_2015_-_The_full_complete_guide_you_need.part2.rar
Mirror :-

SkillShare – AutoCAD 2015 – The full complete guide you need.part1.rar
SkillShare – AutoCAD 2015 – The full complete guide you need.part2.rar
Mirror :-

http://www.filefactory.com/file/3x5aayvlbgen/n/SkillShare_-_AutoCAD_2015_-_The_full_complete_guide_you_need.part1.rar
http://www.filefactory.com/file/7a17e055zduj/n/SkillShare_-_AutoCAD_2015_-_The_full_complete_guide_you_need.part2.rar

