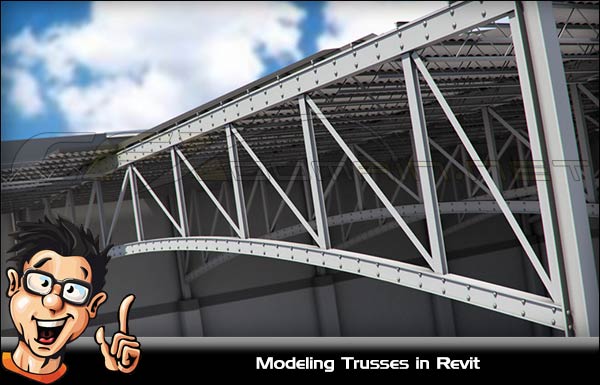
39m 29s | Project Files: Included | Software used: Revit 2015
In this Revit tutorial we’ll go over several ways to work with trusses. We’ll start off with the basics and explore how to sketch and manipulate truss families that are available in Revit’s family library. We’ll learn how to adjust such parameters as truss height, structural members, panel width and even the rotation angle for each member.
Next we’ll create a simple, static truss family type in the structural truss family template. We’ll learn how to draw top and bottom chords as well as web members. We’ll also cover how to set up your truss so that it loads into the project environment properly.
Once we’ve become comfortable with the simple truss family, we’ll take it one step further and learn how to work with constraints and formulas to create a parametric truss that we can manipulate and flex.
By the end of this Revit training you’ll know how to work with truss families, as well as be able to use parametric modeling techniques to create customizable trusses for use in future projects as well.
Home Page: _http://www.digitaltutors.com/tutorial/1881-Modeling-Trusses-in-Revit
Download Links:-

Digital-Tutors_-_Modeling_Trusses_in_Revit.rar
Mirror :-

Digital-Tutors – Modeling Trusses in Revit.rar
Mirror :-

http://www.filefactory.com/file/c3ew1f2mhd5/n/Digital-Tutors_-_Modeling_Trusses_in_Revit.rar

